Libeskind 18.36.54 House
A design of 18 planes, 36 points, 54 lines, this modern masterpiece stands among ancient American Chestnut trees, overlooking the rolling hills of Connecticut.
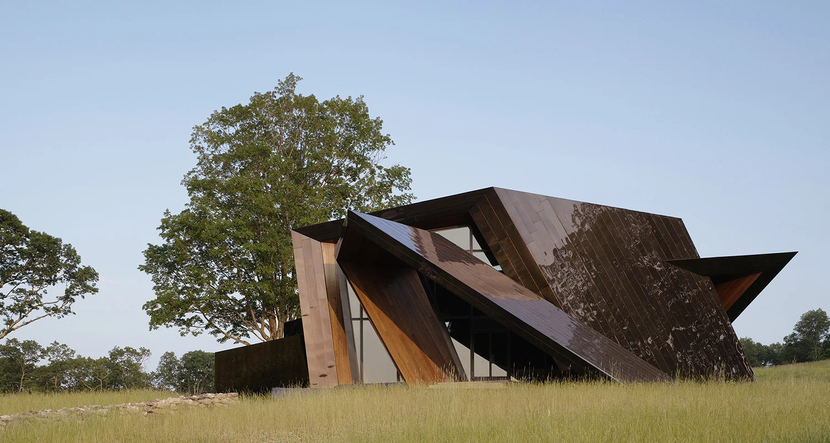
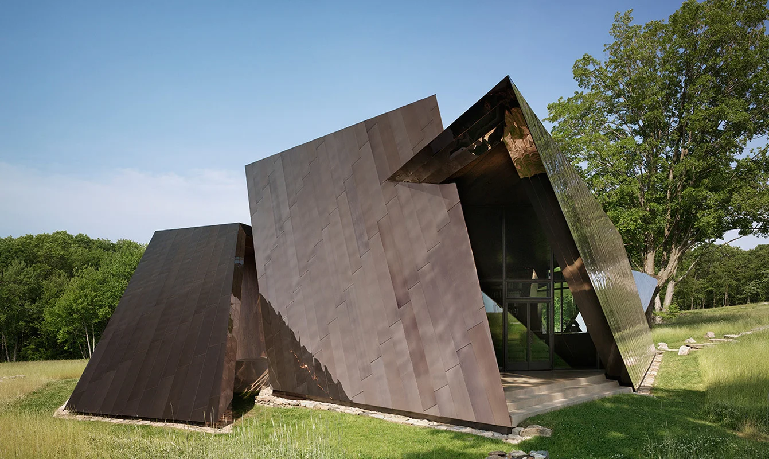
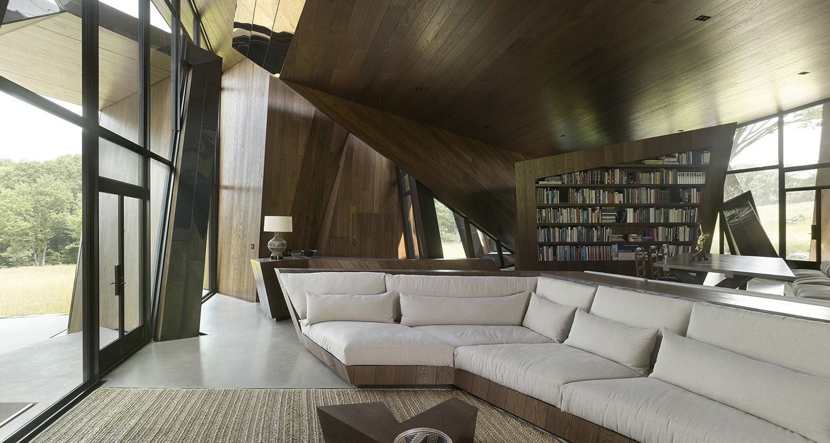
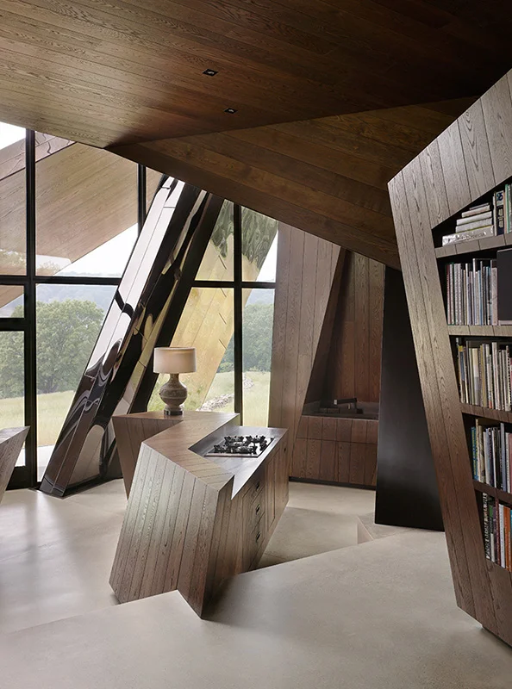
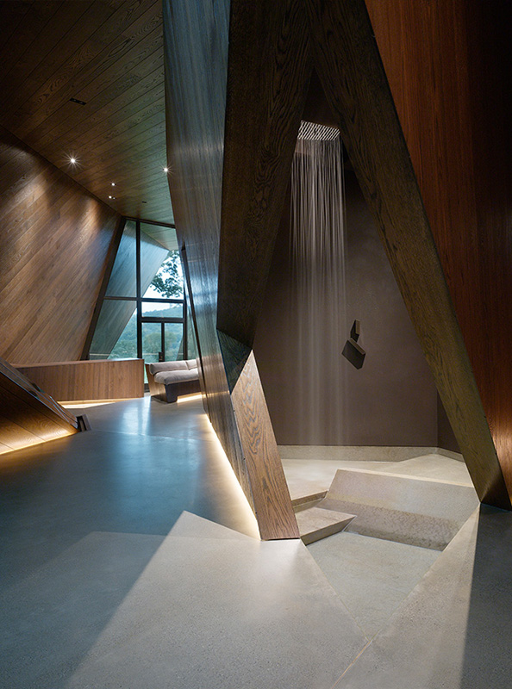
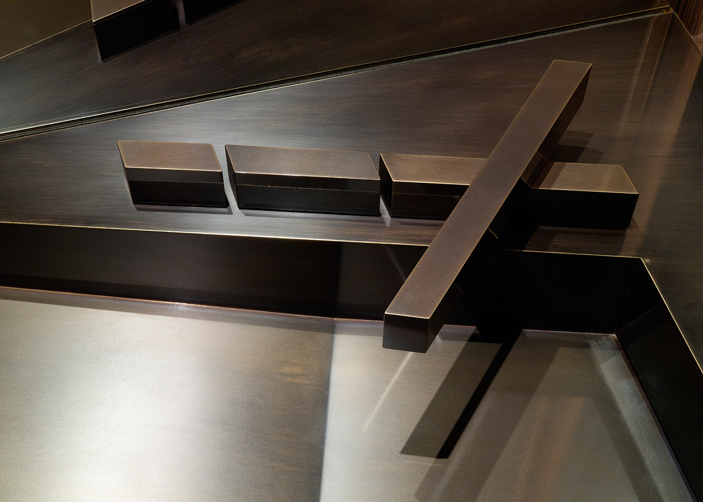
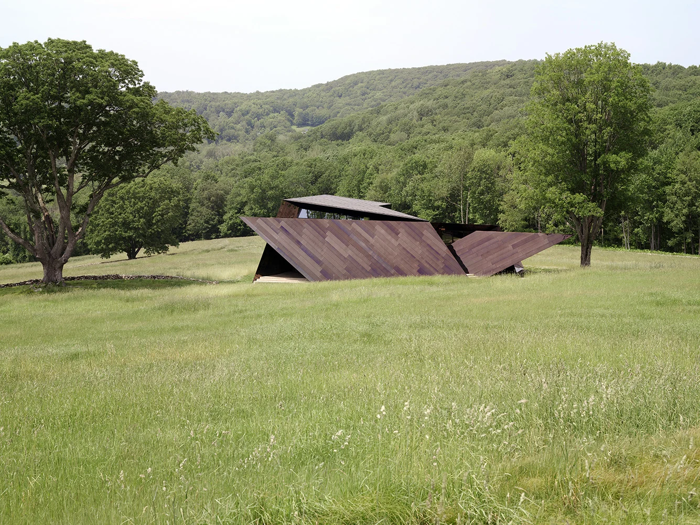
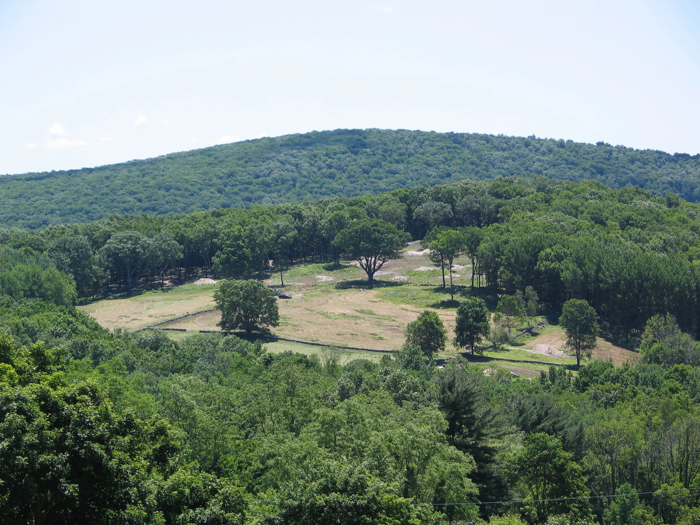
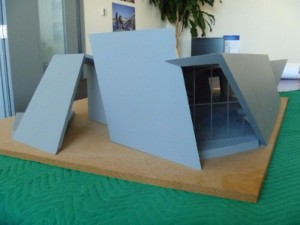

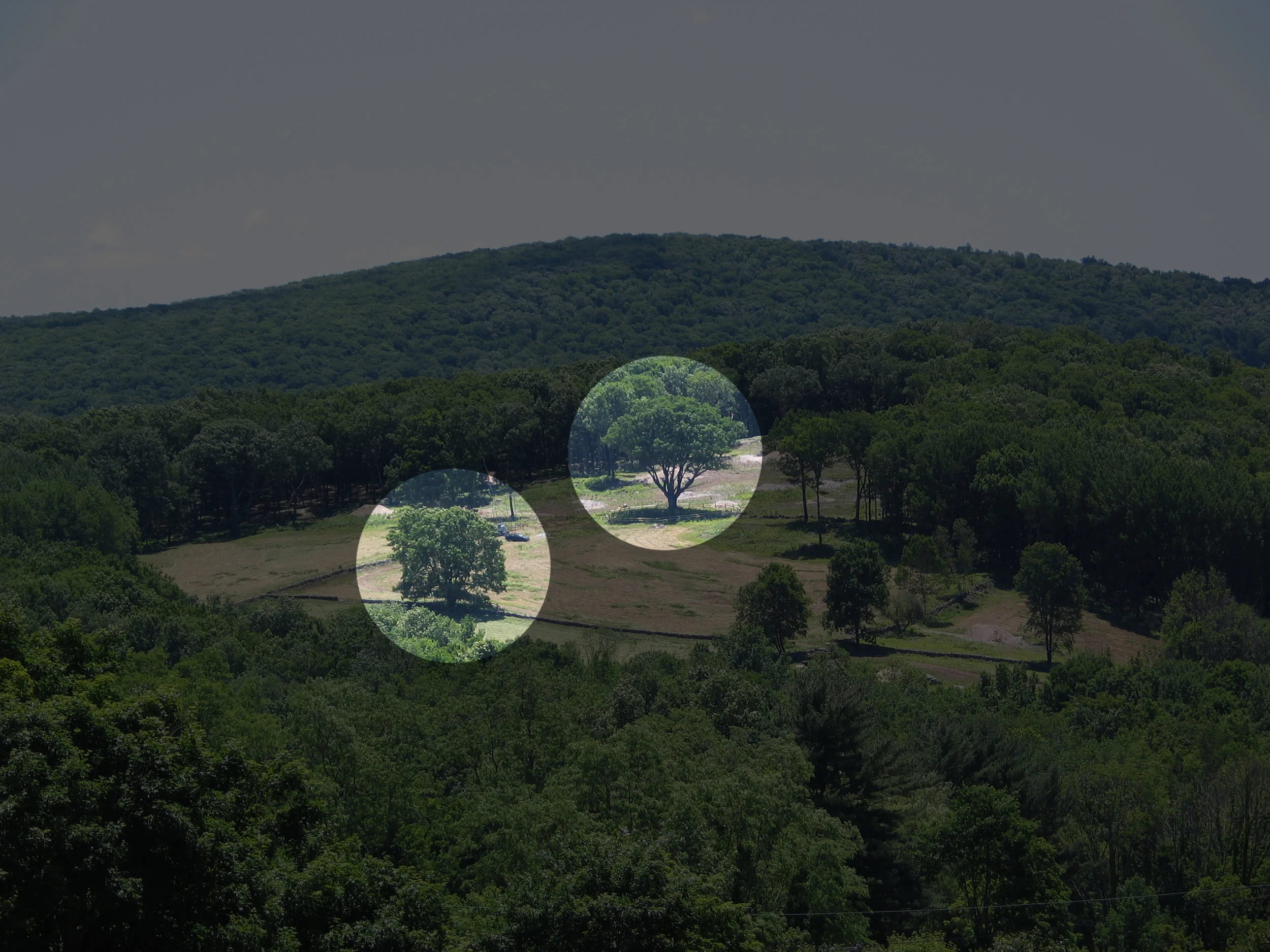
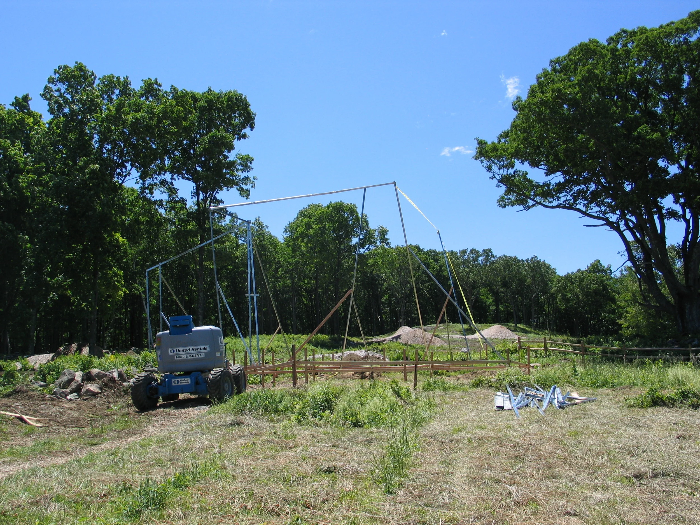
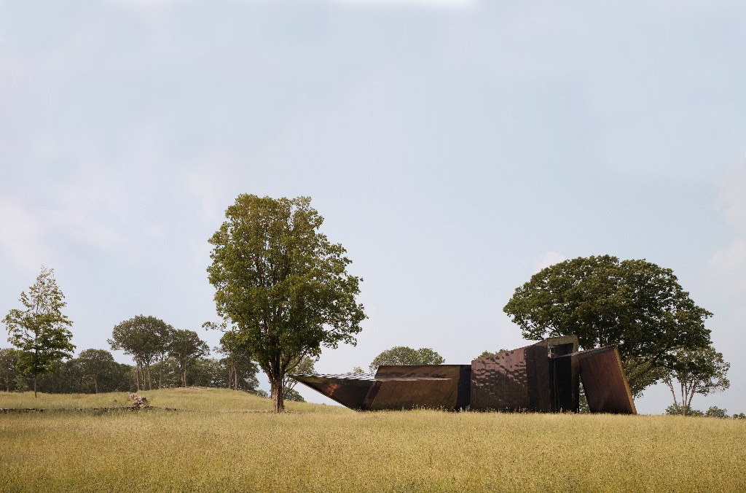
A design of 18 planes, 36 points, 54 lines, this modern masterpiece stands among ancient American Chestnut trees, overlooking the rolling hills of Connecticut.
The site was surveyed, topographical maps drawn. Construction drawings based on them approved.
Next step, 3D Modeling...
to be followed by structural steel...
The house was designed so the owners could see these rare and magnificent American Chestnut trees from the main room and the bedroom...but could they? We needed to be sure.
So, after CNR built a full-size mock-up of the framed apertures using a cherry-picker and 2x4s, the owners stood in the "windows" and did not see their trees!
Solution? Rotate the entire structure 15 degrees and raise it 2 feet.
Result: A perfect view.












